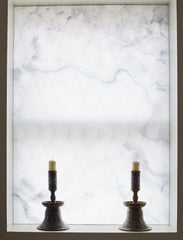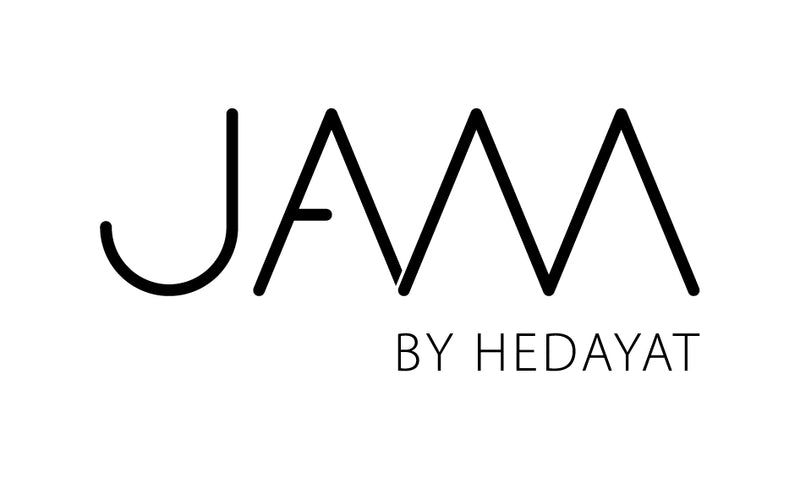Chelsea Town House





















CHELSEA, LONDON TERRACED HOUSE | RESIDENTIAL
BRIEF
Luminosity, generous display zones and creating links between the various floors of this house were key to the thinking behind this design. A central shaft linking the floors together was turned into a vertical garden embedded within Mondrian inspired marble pattern and antiqued mirror panels. The latter allow the owners to look into different parts of the house through the mirror reflections. An out-dated unnecessary aluminium window was turned into a seamless glass display case, further adorned by the vertical garden in the background. The bedrooms were refurnished and decorated to reflect the personalities of the tenants. An intellectual art loving writer, a young teen with a passion for the guitar and a little girl whose favourite colour is blue. The master bathroom was gutted and reconfigured to become more space efficient and practical.
