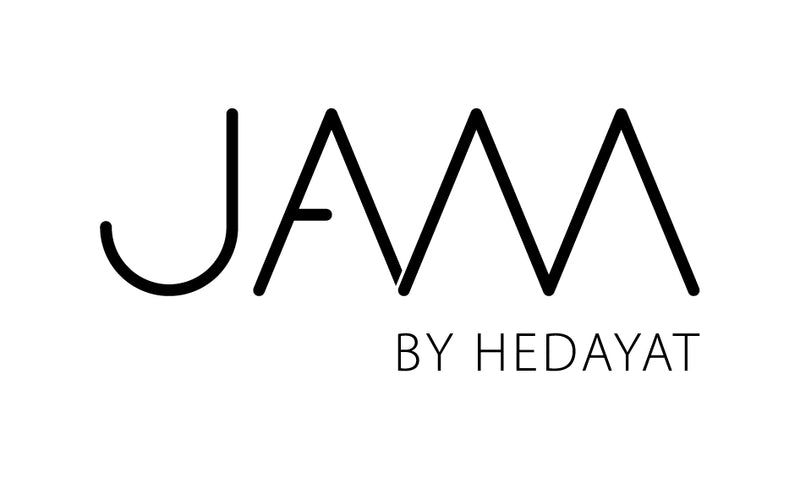London Penthouse


















The penthouse, which had remained largely untouched since 1967, presented an intriguing opportunity for a design overhaul when a family of five, recently relocated from Beirut, decided to make it their permanent home. We were entrusted to work on the concept design, layout, finishes and furnishing.
A considerable amount of time was spent conversing with the client to comprehend their lifestyle, wish list, and guiding principles for the design concept. Their requirements included an open living and dining space with an attached snug room for their sons, a closed kitchen that comfortably seated the whole family, and a dining space large enough for Middle Eastern serving platters. Additionally, they desired three separate bedrooms for their boys, with one bathroom becoming two for them, a large master ensuite housing a work area for the wife, a walk-in closet, and a comfortable bathroom.
Photography by Carolina Fontes Durdag
